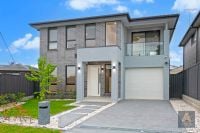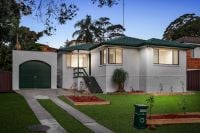30 Ethan Street, Kellyville Ridge
House
A House To Call Home
Welcome to 30 Ethan Street, Kellyville Ridge, a modern double-storey family home that blends comfort, style, and convenience. This 5-bedroom residence is perfectly designed for families looking to enjoy spacious living with proximity to everything you need.
Features:
- Generous Living Spaces: An open-plan layout with a seamless flow from the kitchen and dining area to the backyard, perfect for family gatherings or entertaining guests.
- Modern Kitchen: The heart of the home boasts Omega stainless steel appliances, including an oven, cooktop, and range hood. Caesarstone benchtops, ample storage, and a gas cooktop make this kitchen a dream for any home chef.
- Five Bedrooms: Four sun-drenched bedrooms upstairs, each with built-in mirrored robes. The luxurious master suite includes a walk-in robe and ensuite with double basins, a separate shower, and a bathtub. A fifth bedroom downstairs offers flexibility for guests or grandparents.
- Comfortable Living: Split air conditioning on both levels ensures year-round comfort.
- Beautiful Outdoors: Landscaped courtyards and sunlit gardens offer a serene retreat, perfect for relaxation or play.
- Double Garage: A remote-controlled double garage provides secure parking with internal access for added convenience.
- Community facilities: Access to resident-only facilities, including an inground pool and a community pavilion ideal for hosting private events.
Prime Location: Nestled in a family-friendly neighbourhood, this home is close to a range of amenities:
- John Palmer Public School (1.1km)
- The Ponds High School (2.5km)
- The Ponds Shopping Centre (900m)
- Stanhope Village and Leisure Centre (3.6km)
- Tallawong Metro Station & Shopping Centre (2.1km)
- Rouse Hill Metro Station & Shopping Centre (2.8km)
- Sydney Business Park (Ikea, Costco, Bunnings) (9.5km)
We look forward to seeing you at the open home!
Disclaimer: Whilst we deem this information to be reliable, the agent cannot guarantee its accuracy and does not accept responsibility for such. Interested parties should rely on their own inquiries.
Features:
- Generous Living Spaces: An open-plan layout with a seamless flow from the kitchen and dining area to the backyard, perfect for family gatherings or entertaining guests.
- Modern Kitchen: The heart of the home boasts Omega stainless steel appliances, including an oven, cooktop, and range hood. Caesarstone benchtops, ample storage, and a gas cooktop make this kitchen a dream for any home chef.
- Five Bedrooms: Four sun-drenched bedrooms upstairs, each with built-in mirrored robes. The luxurious master suite includes a walk-in robe and ensuite with double basins, a separate shower, and a bathtub. A fifth bedroom downstairs offers flexibility for guests or grandparents.
- Comfortable Living: Split air conditioning on both levels ensures year-round comfort.
- Beautiful Outdoors: Landscaped courtyards and sunlit gardens offer a serene retreat, perfect for relaxation or play.
- Double Garage: A remote-controlled double garage provides secure parking with internal access for added convenience.
- Community facilities: Access to resident-only facilities, including an inground pool and a community pavilion ideal for hosting private events.
Prime Location: Nestled in a family-friendly neighbourhood, this home is close to a range of amenities:
- John Palmer Public School (1.1km)
- The Ponds High School (2.5km)
- The Ponds Shopping Centre (900m)
- Stanhope Village and Leisure Centre (3.6km)
- Tallawong Metro Station & Shopping Centre (2.1km)
- Rouse Hill Metro Station & Shopping Centre (2.8km)
- Sydney Business Park (Ikea, Costco, Bunnings) (9.5km)
We look forward to seeing you at the open home!
Disclaimer: Whilst we deem this information to be reliable, the agent cannot guarantee its accuracy and does not accept responsibility for such. Interested parties should rely on their own inquiries.
Inspection
09
Nov
Saturday, 12:00 pm - 12:30 pm
Add To Calendar
















